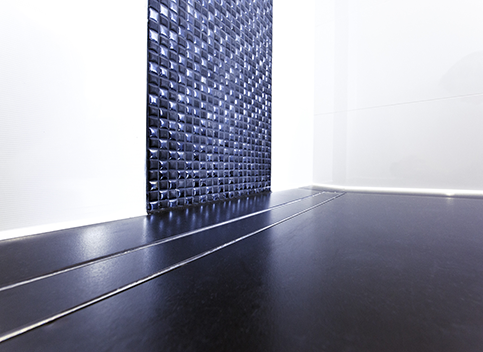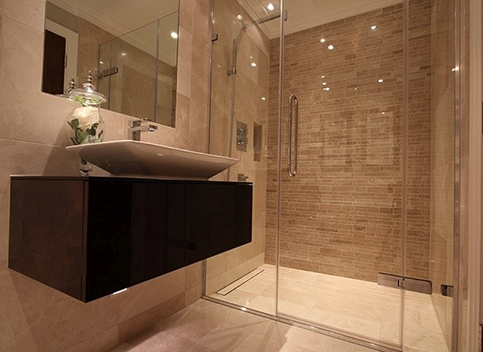Modular Wet Floor System
The Unique Modular Wet-Floor System enables a wetroom to be created on a timber floor in a wide range of configurations. The versatile system allows a linear drain to be installed in a variety of positions within the shower area, including the centre of the shower area, or neatly positioned up against either of the shower walls. The Modular Wet-Floor System comprises of three elements and is simple and easy to configure.
The drainage components and tapered boards are selected first, followed by the appropriate Wall or Floor Grill to suit your desired wetroom layout. Easily trimmable, the drainage component and tapered boards can be cut down to size and offer a fast and simple solution on site.
Key Features
*Lifetime Guarantee *Flexible Modular System
*Trimmable on-site *Fast track system
*One or two way falls *Suitable for use with large format tiles
*Floor & wall grills available *Variable waste position
*Height Adjustable grill *Flow rates of up to 68L/min
Grill Finish
The grills are available in the following finishes:-
Stone Infill Type S - Provides a stunning look of a continuous stone floor. Suitable for 10-12mm or 20-22mm stone or porcelain tiles. Bespoke depths also available.
Solid Grill Type A - Grained stainless steel with a 5mm gap around the grill for a contemporary finish to wetrooms.
Oblong Slots Type B - Three rows of oblong slots in a grained stainless steel finish.
Square Holes Type C - Three rows of squares in a grained stainless steel finish.
- NB. A NEW Fast Track Bespoke Grill Service is now available and allows any length of grill up to 2000mm to be manufactured and delivered to site within 3-4 working days. The service applies to all linear stainless steel grills in a solid or stone-infill finish.
Grills
There are two types of grills that have been designed to be used in combination with the Modular Wet-floor System – floor or wall grills.
Floor Grills – For use in a central position or offset within the wetroom shower area. To create a two way fall.
Grill width 58mm.
Wall Grills – For use against the shower wall to create a one way fall. Grill width 86mm
Grill Lengths
The grills are available in nine standard sizes from 900mm – 1500mm. Two grills can be installed side by side to create a larger wetroom area (excluding 600mm grill). Bespoke grills are also available.
Sizes available:
600mm 800mm
900mm 1000mm
1100mm 1200mm
1300mm 1400mm
1500mm
The grills are fitted onto the 660mm trough of the drainage component.

